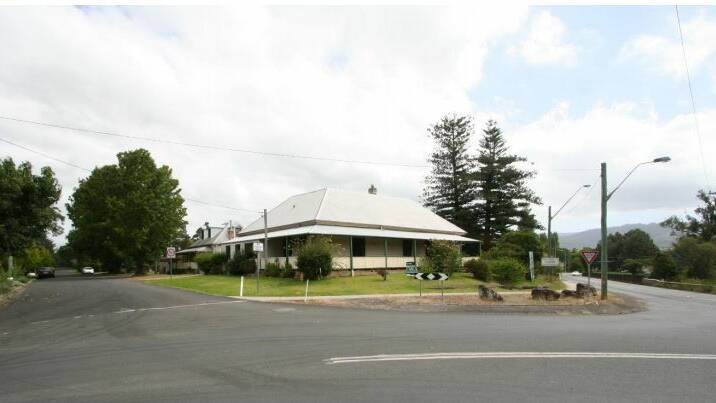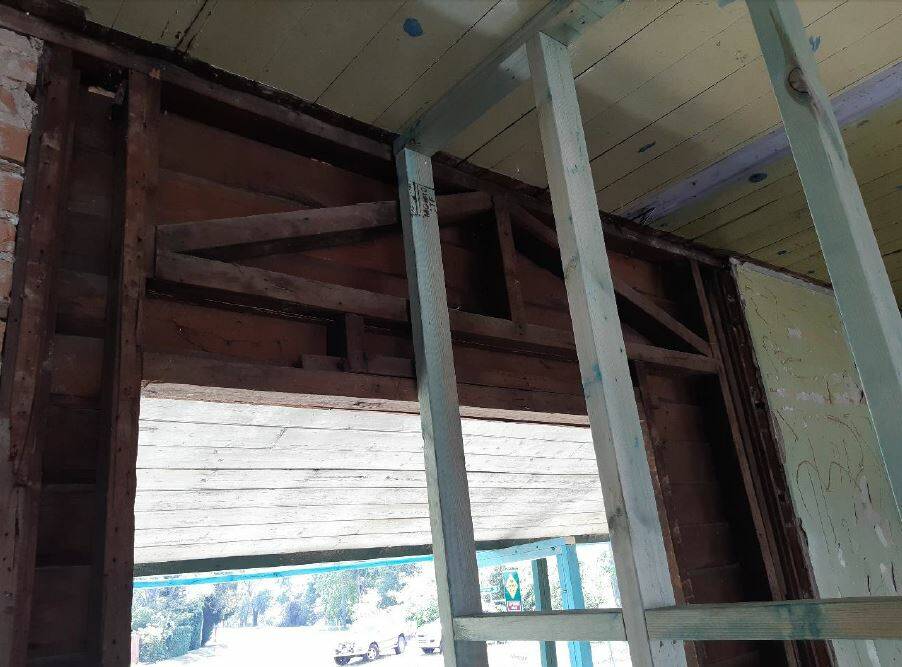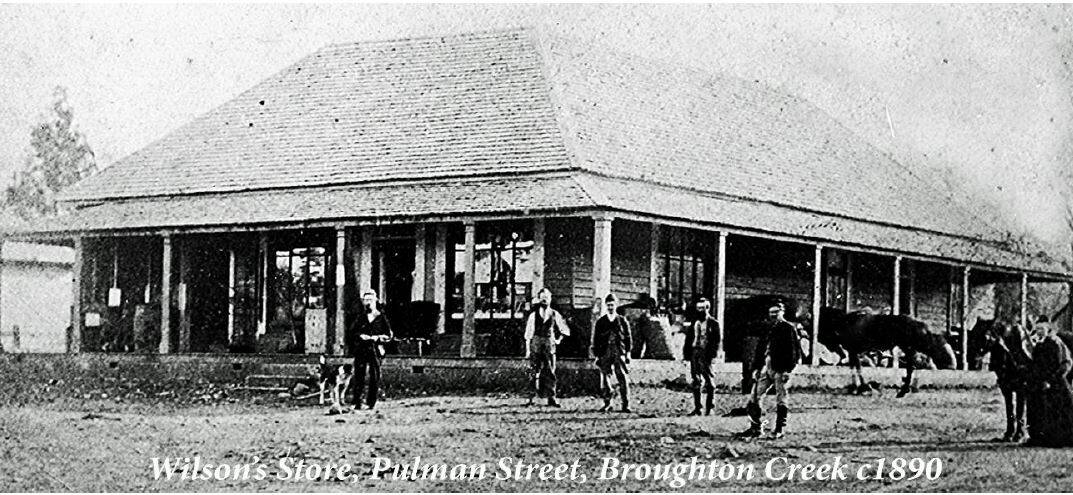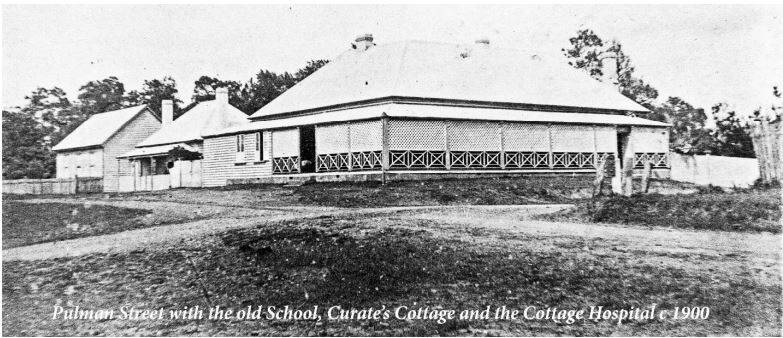
Refurbishment of a historic Berry building, being given a new life as a medical centre, has unearthed some hidden treasures and led to developers applying to alter some of their plans.
Subscribe now for unlimited access.
$0/
(min cost $0)
or signup to continue reading
The property at 1 Pulman Street, just north of the Berry township has a long history and is widely known as Wilsons' Store and was in fact the site of Berry's first hospital - the Cottage Hospital 1894-1909 prior to the building of the David Berry Hospital.
In a project worth $800,000 plans are to convert the historic dwelling into a medical centre to provide health consulting rooms for three practitioners and a student's accommodation unit.
The application included the demolition of an existing free-standing garage along with a number of alterations and additions internally to the building to create the relevant consulting rooms and associated spaces.
The original development application lodged with Shoalhaven City Council in 2018, planned to enclose an existing verandah area to create the waiting room among a number of other works including restoring some of the previous historical heritage features.
The plans would, see three consultation rooms, a separate treatment room, triage room, student's room, practice manager's office, reception area, patient waiting room, a store room, various toilets/showers, and a student's bedsit accommodation unit; and car parking for 12 vehicles (inclusive of one disabled space) in a sealed car park sited behind the existing building when viewed from Pulman Street.
During the construction, the removal of timber linings on the northern wall the building revealed the original framed opening for the timber shopfront window seen in the early photograph of Wilson's Store.

The opening revealed enough information about the size and construction of the original shopfront window to support the installation of a reconstructed shop front window (based on the physical and documentary evidence), with the applicant seeking approval to make the proposed changes to the development on the basis it would generally increase the heritage significance of the item.
The suite of medical consulting rooms will be located in the area occupied by the original retail store.
The building has a fascinating history as outlined in the application by Nicholas Powell Architect.

It was Wilson's Store 1857-1892 on the corner of Pulman Street and the Princes Highway, built circa 1860 as Broughton Creek's first store owned by James Wilson.
Wilson was born in England in 1835 and was employed by the post office in Manchester. He came to Australia on the 1282- ton "Star of Peace", in late 1856.
His first job in this area was to operate the Back Forest ferry across the mouth of the Broughton Creek.
Wilson was a thrifty man, and soon went into business for himself. It was said that he began his retailing career selling Manchester goods from a suitcase, probably to augment the wages of his first job as a ferryman.
He established Broughton Creek's first store - a butchery, pharmacy and general store, and he also had the tannery in partnership with Thomas Morton Richards between 1861 and 1863.
The Berry Estates punts were kept in order for several years by Wilson.
From 1876 he operated the post office, and in 1879 he erected a special building to house postal and telegraphic facilities.
As he had some knowledge of medicine, Wilson was consulted when no doctor was available. As well, he acted as the local dentist, and assisted farmers to treat their sick animals.
Wilson himself had a dairying property at Bellawongarah. There he conducted various experiments to the advantage of the farmers, and was the first to demonstrate the value of silage locally.
The tannery was the basis of James Wilson's business which was one of the most extensive on the coast at the time. He had various partners, prominent ones being James English and James Stewart, and he was associated with the latter until 1901.
When Broughton and Bomaderry Municipality was proclaimed on October 26, 1868, the seven aldermen were elected unopposed - James Wilson, Joseph Tindall, William Stewart, William Rawlings, Maurice Sheehan, William Kennedy and James Maguire.
Wilson was the first Mayor, serving until 1872, and he held the position again in 1876-77.
The Municipal Council was soon active, as the road between Broughton Creek and Bomaderry was cleared a chain wide. Bridges and culverts were planned, and agitation for the major bridge of the Shoalhaven River began. Wilson was the principal town planner for the old Broughton Creek township.
In 1880, Wilson built a residence, "Glenworth", on what is now Berry Mountain. It has a magnificent view, overlooking the present town of Berry and the surrounding countryside.
Read more: First soldier lost in WWI from Berry
In 1892 Wilson and his partner Stewart had a fine building erected in Queen Street, Berry, and this new store became known as James Wilson & Co.
The business moved to the new store leaving the old building empty until converted to a temporary Cottage Hospital in 1894 until 1909 during the building of the David Berry Hospital.
Wilson was an active man in community life, and after his death in 1901 a memorial fountain was financed by public subscription and erected at the corner of Prince Alfred and Queen Streets, Berry, in January 1905.
Negotiations with the State Government led to the David Berry Hospital Act, and the disused store was converted to the temporary Cottage Hospital.
In his remarks at the informal opening, Alick Hay said "that the choice of this building was significant as there had been a time when James Wilson was the only doctor in the district and in this building - a time when he used to draw teeth and set limbs when no other help was available and perform surgical operations of an extraordinary character.
The Cottage Hospital consisted of a men's ward with six beds, a ladies' ward with three beds, a surgery, dining room, matron's quarters, bathrooms and out houses.
A feature in the place is the pumping machinery erected for the purpose of drawing water for heating and gardening purposes from Broughton Mill Creek.

With the opening of the David Berry Hospital in September 1909 the Cottage Hospital closed and the building reverted to an estate building.
No records have been found to substantiate the occupiers from 1909 to 1913 but it is quite possible that David Wilson occupied the building during those years as he mortgaged the property to Alexander Hay on December 10, 1913.
David Wilson, a carpenter, of Berry, purchased the property from the estate in January 1914 . He sold the property with the consent of the mortgagees to Frank Leslie Woodhill, storekeeper of Berry on May 17, 1916.
Woodhill started his business career in Richmond and became a partner with two of his elder brothers in the Richmond "Woodhill's" store in 1901.
Read more: IN DEPTH Ulric Walsh's wartime letters home could well be movie 1917
After his father retired in 1914 he joined his brothers Charles Richlings and Arthur Alexander in their Nowra business. Shortly afterwards they extended by purchasing the business of Whiteman and Sons at Camden.
Frank made a trip to Launceston where he married Maria Louise Pepper. Moving to "Louiana" at Camden, Frank ran the business until it reverted to Whiteman & Sons about 1916.
Coming back to the coast he settled at "Brinawa" at Berry and operated a store there for two years.
Woodhill died on October 4, 1918 and the property passed to his wife, Maria, The property was then sold to Jack Rutledge, of Berry, farmer, on April 28, 1920.
A blacksmith by trade, for several years he was in partnership with Joe Deamer - their business Rutledge & Deamer was located at what is now 71 Queen Street, Berry. The partnership dissolved in 1926.
Jack married Ida Mary Devitt and they had five children; Alex, Arthur, Rita, Ray, and May. Ida died December 22, 1952 aged 60 and after her death the cottage was divided in two.
Arthur and his family lived in one 'flat' and Ray and his family lived in the other 'flat'.
The property passed to his son, Raymond Berry Rutledge in 1968, who with his wife, Dot, were the last occupants of the property.
The 2018 application stated the property was owned by Yvonne Walker and Brian Rutledge, with the most recent application made by Victorian Hughes, of JXTALL Health Pty Ltd.
The existing building is now divided into two separate dwellings. It comprises two original hip roofed pavilions with original or early verandahs, several minor skillion roofed additions, and a modern steel framed carport.
The main hip-roofed pavilion is L-shaped with a verandah fronting Pulman Street on the east and Tannery Road on the north.
The southern part of the eastern verandah has been enclosed.
The smaller hip-roofed pavilion stands at the southwest corner of the building and is connected to the larger pavilion by a verandah and a bathroom/laundry.
This pavilion serves as the kitchen for the western dwelling, which also includes the four western rooms of the main pavilion as well as the connecting bathroom/laundry.
The back verandah, and part of the front, seem to be associated with this dwelling. A skillion-roofed addition accessed from the back verandah contains a separate toilet for this dwelling.
On the western wall of the kitchen another addition is divided in two to provide another two toilets.
The other dwelling occupies the whole of the eastern wing of the L-shaped pavilion, including the enclosed portion of the eastern verandah.
A small skillion-roofed addition on the southern wall of this wing houses a bathroom and includes a ramp and an awning over the back door to this dwelling.
The entrance to this dwelling is via a door on the eastern verandah.
A modern steel carport has been constructed on the southern side of the building between the eastern dwelling and the kitchen of the western dwelling.
The original portions of the house are supported on several courses of dressed sandstone block walls (finely dressed on the visible faces of the main pavilion) which appear to be laid over a rubble base, which is visible in several locations where the ground level adjacent to the building has been lowered, particularly the northwest corner.
The original 6" hardwood floor boards appear to have been retained throughout, but the front and back verandah floor framing and flooring appears to have been replaced in the mid-C20th.
The internal floors have generally been overlaid with modern floor coverings.
The original walls and roof are hardwood framed, with the roof timbers preserving saw marks indicative of pit-sawing and presumably all the original framing was pit-sawn. There is evidence of rose headed cut nails in the roof space.
The roof space reveals that the original shingled roofing is in place and largely intact over both hip roofed pavilions, with the current corrugated iron roofing fixed to a second layer of rafters and battens installed over the top of the original roofing shingles.
The building retains many of its original timber boarded ceilings although, in the larger pavilion some have been removed.
Read more: Want to read more local history?


